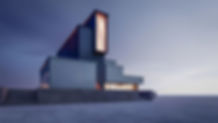Our Expertise. Your Vision.
We deliver tailored drafting and BIM solutions for residential and commercial projects worldwide. From early feasibility to project delivery, our team ensures accuracy, efficiency, and seamless coordination every step of the way.
Specialties
-
Feasibility Studies & Conceptual Design
-
Design Development & Construction Documents
-
Permitting, Approvals & Bidding Support
-
BIM Modeling & Clash-Free Coordination
-
Shop Drawings, Renderings & 3D Visualizations
-
Project Administration & Post-Occupancy Evaluation

"Turning Ideas Into Buildable Designs"
We deliver accurate drawings, clash-free BIM models, and 3D visualizations that save time, reduce costs, and bring your vision to life.
"Discover Our Story"
My name is Jennifer Reed.
My love for architecture began with the charm of castles and the timeless artistry of historic structures. I’ve always been drawn to buildings with character, detail, and facades that tell a story.
Born in Frankfurt, Germany, and raised in a US military family, I grew up moving across diverse landscapes from the South and Midwest to the East Coast of the USA. Later, my journey took me abroad, including time living and working near the Mediterranean, where centuries of cultural and architectural heritage left a lasting impression on me and my approach to design.
With over 20 years of experience in architectural drafting and design, I specialize in creating drawings that honor craftsmanship, precision, and detail. From cascading facades to intricate interiors, I bring the technical clarity that allows architects, designers, and builders to execute projects with confidence.
My mission is to support professionals worldwide with reliable, detail-oriented drafting services that preserve the artistry of design while ensuring efficiency and accuracy in construction.




Consultation and initial meeting
Concept design
Design development
Permitting and approvals
Every project begins with listening. I take time to understand your vision, budget, and timeline. When needed, I also review the site conditions to ensure the drawings reflect real-world requirements.
Based on your goals, I prepare clear and accurate concept drawings, whether that’s floor plans, elevations, 3D views, or renderings. This stage transforms ideas into a visual framework that guides the project forward.
Once the concept is approved, I create precise construction documents and detailed drawings. I coordinate closely with architects, designers, engineers, and contractors to ensure accuracy, clarity, and buildability.
I assist in preparing the necessary documentation for permits and approvals, streamlining the submission process so your project can move ahead with confidence.
Services
I support architects, engineers, and builders by turning ideas into clear, buildable drawings.
-
2D Drafting – clean, accurate plans that set a strong foundation
-
3D Models – bringing concepts to life with detail and clarity
-
Construction Docs – complete, practical sets ready for review
-
Revisions & Updates – flexible support as projects evolve
Every project is a collaboration, and my focus is on precision, communication, and helping you move from vision to reality.

2D CAD DRAWINGS

3D BIM DRAWINGS

RENDERINGS

SKETCHUP DRAWINGS

Have a project in mind ?
Let's bring it to life.










